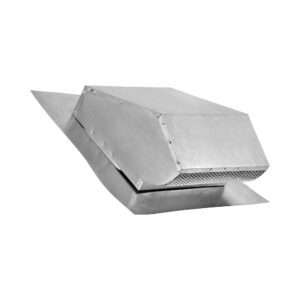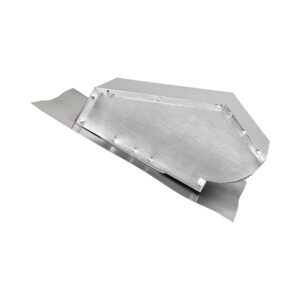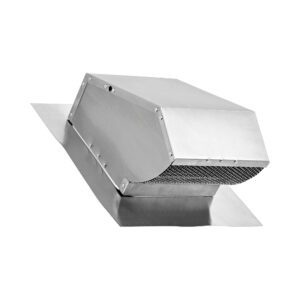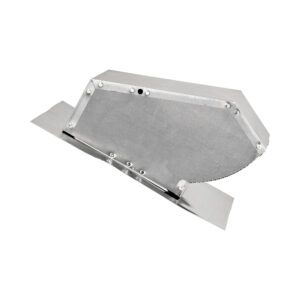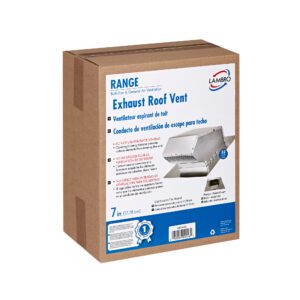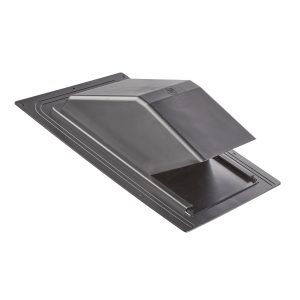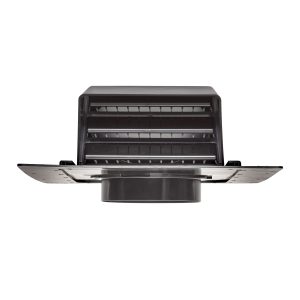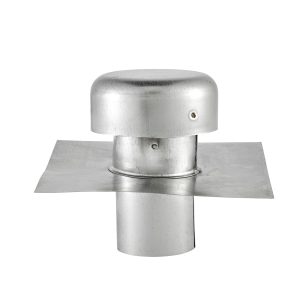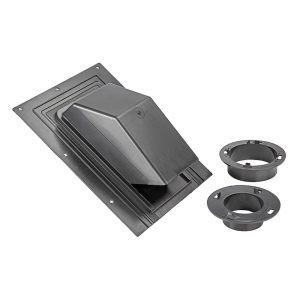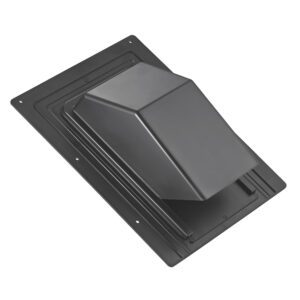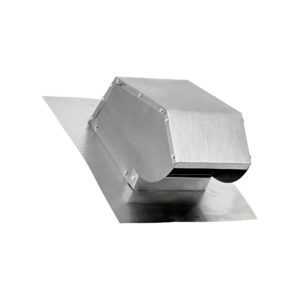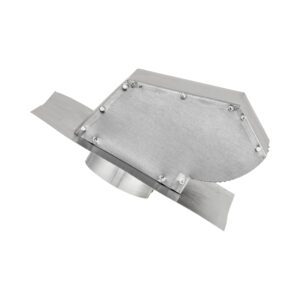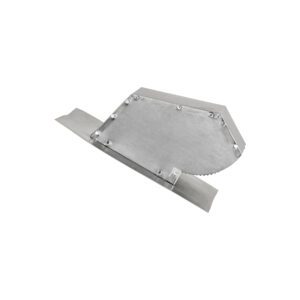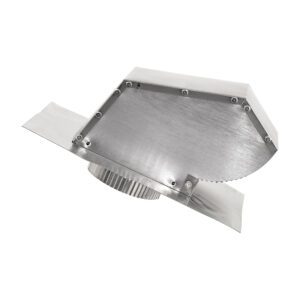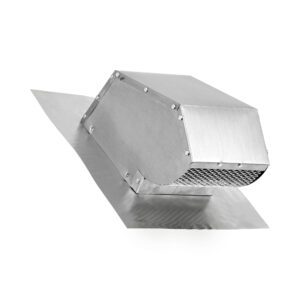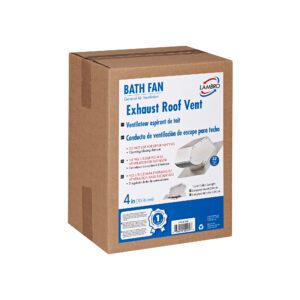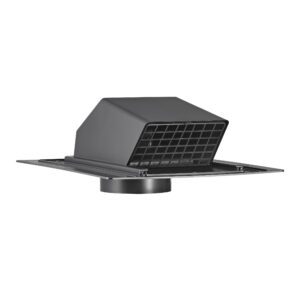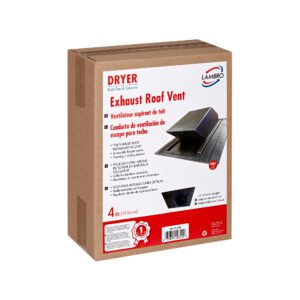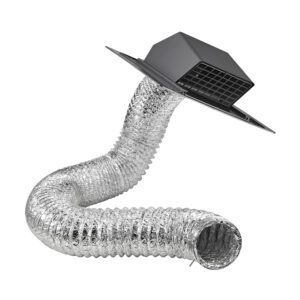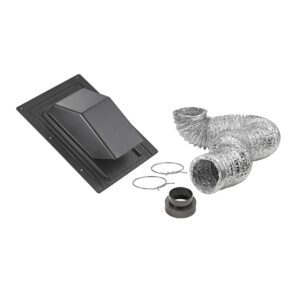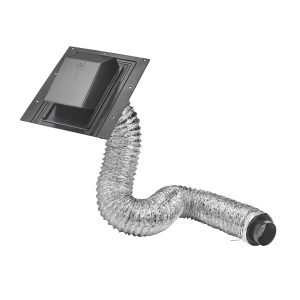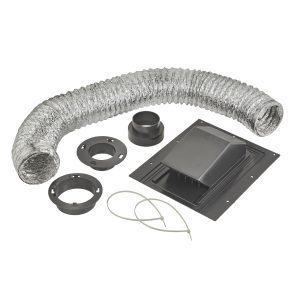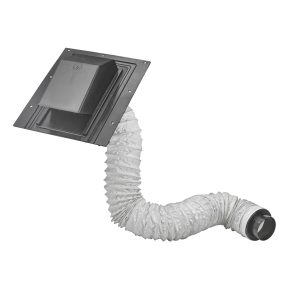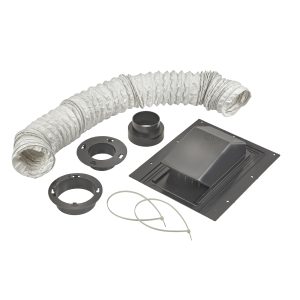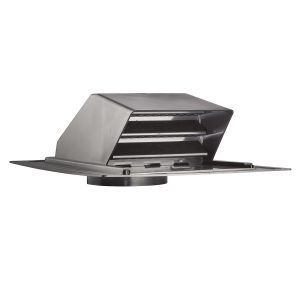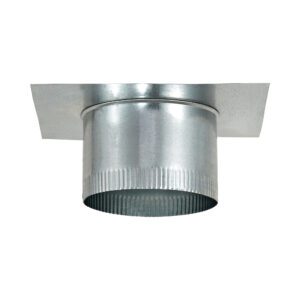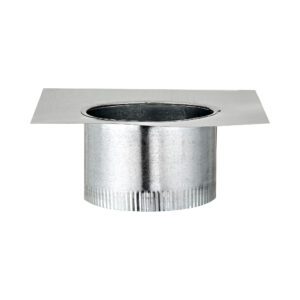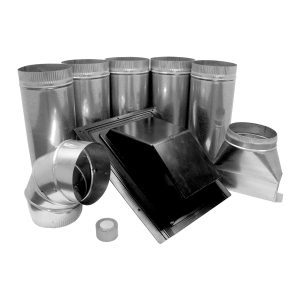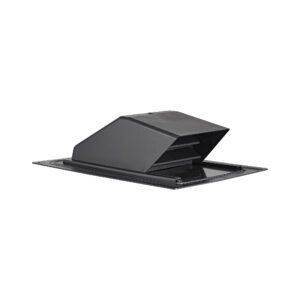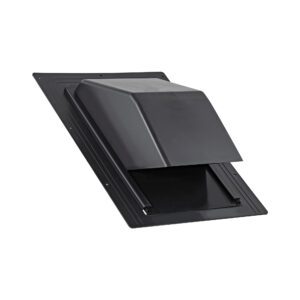Roof Vents
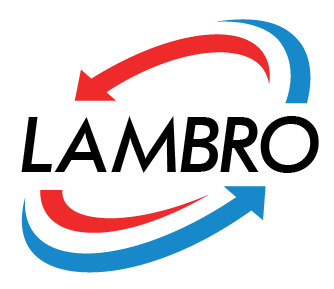
Lambro is a manufacturer that produces a range of roof vents that are crucial components for ventilation systems used in kitchens, bathrooms, and dryers. These vents come in different types, including louvered intake vents that feature stationary louvers and others that can be opened and closed. Additionally, the company produces plastic under eave vents/soffit vents that are also suitable for intake air applications.
A Google search for Roof Vents returns various types of vents for ventilation in attics and crawl spaces. The primary function of these roof vents is to facilitate air intake and exhaust for the attic. Since warm air naturally rises, it is essential to install half of the vents in the attic at a low point to allow for air intake and the other half at a high point for air exhaust. This ensures that the air flows efficiently and effectively, allowing for a well-ventilated attic or crawl space.
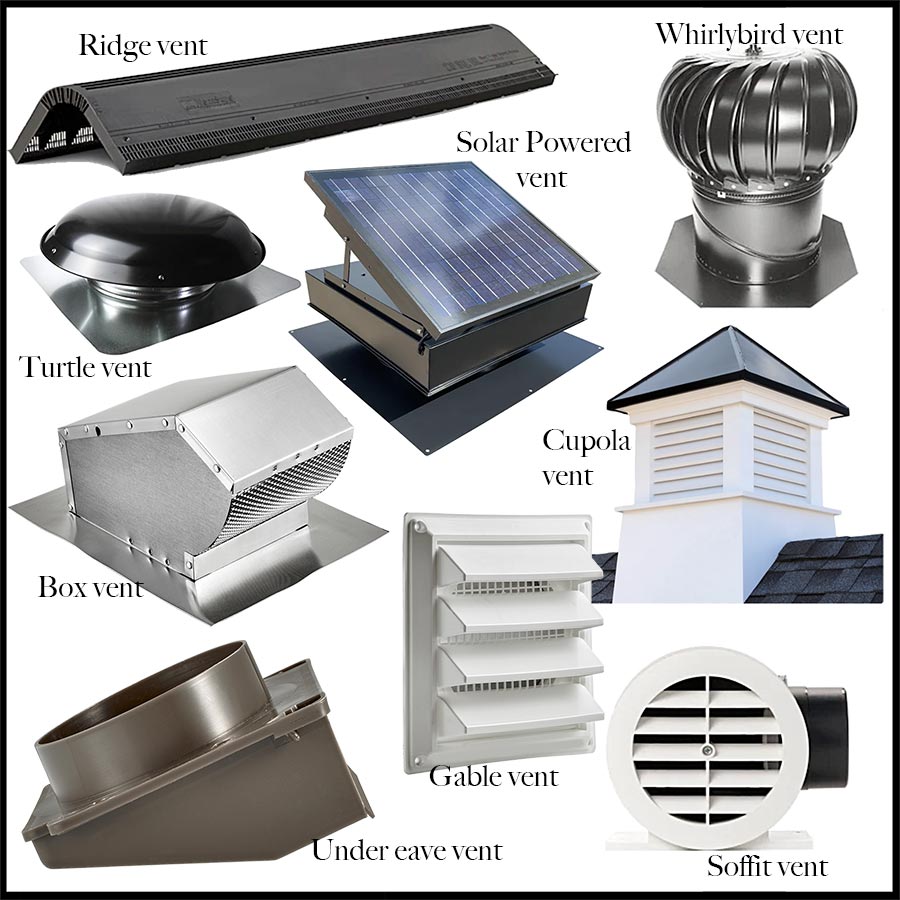
Common types of roof vents.
The most common types of exhaust roof vents are:
Ridge vents with/ without a baffle / Off Ridge vents
Ridge vents are the preferred exhaust ventilation system installed in attics due to their ease of installation and passive air exhaust capability. Located at the highest point of the roof, a ridge vent runs along the entire length of the roofline to facilitate the escape of hot air. Conversely, off-ridge vents are less commonly used and are located on the roof below the ridge. Unlike ridge vents, they are not as popular among roofers. This is due to their less efficient air flow and the need for multiple individual box vents.
Box vents/ Turtle vents
Box roof vents are a prevalent type of passive roof vent for attic ventilation and are considered the second most popular static vent. These vents resemble small boxes with louvers and can be strategically installed in areas of the roof that cannot accommodate a ridge vent. Turtle roof vents, on the other hand, are typically arranged in even intervals on both sides of the roof ridge. Because these vents are passive ventilation systems, multiple vents may be required to achieve optimal ventilation. Box roof vents and turtle vents work by directing the air that enters through soffit vents to escape through the top of the roof. These vents are static, meaning they do not have any moving components.
Gable Vents
Gable vents are commonly found in older homes and are typically not situated on the roof but rather on the sidewall of the house. These vents are typically made of wood and can function as both intake and exhaust vents, depending on the direction of the wind. Unlike other vents, gable vents can function independently without the need for soffit or under eave intake vents. However, they are not as effective at evenly distributing air flow throughout the attic compared to other types of vents.
Hard-Wired Powered & Solar Powered vents
Powered attic vents are electric-propelled fans that help pull stale air out of an attic space. Power vents need their motors replaced every few years.
Solar-powered attic ventilation removes of the electricity costs associated with hard-wired vents.
Roof Turbines / Whirlybird vents
Eco-friendly and green because they do not require electricity require little to no maintenance or upkeep. Turbine vents harness the wind to suck air out of the attic. However, they may not be the most effective way to ventilate the roof space.
Cupola vents
Cupola vents are not as widely used due to their higher cost and greater complexity, but they do add to the aesthetic appeal of a roof. These vents feature louvers that are angled downwards to capture wind and direct fresh air into the hollow section of the cupola and the underlying structure, such as the attic or crawl space. Cupola vents can be installed on any type of roof, ranging from small sheds to large barns. When dealing with larger roofs, installing a pair of cupolas at opposite ends can improve ventilation and increase airflow, thus maintaining a cool and dry roof system.
The most common types of intake roof vents are:
Soffit Vents
Soffit vents are the most commonly used intake vents and are installed along a building’s eaves, which are situated directly under the roof line. These vents allow cool air to enter the attic space, which in turn helps to expel hot air through an exhaust vent. By installing soffit vents, a balanced ventilation system is achieved, and proper airflow is provided to the attic. This not only improves the overall ventilation of the roof but also extends the life of the roof itself.
Gable Vents
Gable vents use cross-ventilation or horizontal airflow to facilitate the movement of air through the attic space and allow it to escape through the opposite end. Typically constructed from wood, these vents can also function as exhaust vents depending on the direction of the wind.
Over Fascia Vents
A fascia vent is placed at the top of the fascia board and gutter and directly underneath the starter row of shingles allowing air intake where the wind hits the roof pulling the cool air up towards any exhaust vent at the roof’s peak.
Drip Edge Vents
A drip edge vent integrates an intake system into the roofing material by adding small holes either drilled into the drip edge or attached to it as an add-on. This intake system is specifically designed to allow cool air to flow head-on towards the roof and then pull it up along the interior roof wall towards an exhaust vent situated at the peak of the roof.

LAMBRO LOUVER ROOF VENTS for
INTAKE & EXHAUST for ATTIC VENTILATION
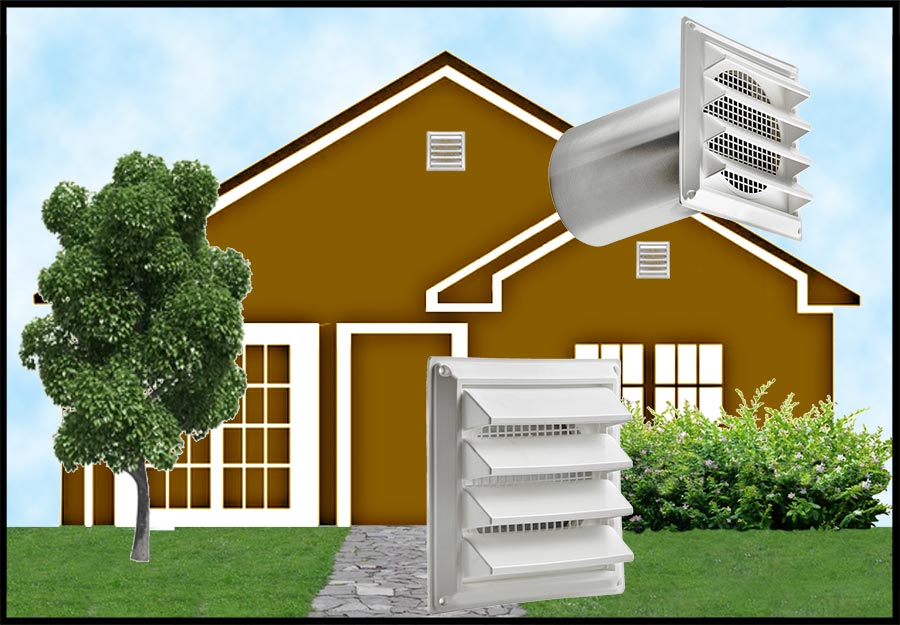
Roof ventilation is the system that allows air to exchange in the attic space. It requires two type of vents (intake and exhaust) required for effective attic ventilation. The goal is to match the ambient temperature outside the structure. If an attic space get too hot, asphalt shingles. especially pre 2000 shingles, can cook and blister from beneath. In the winter, an attic without proper ventilation can result in frost in the space or forming ice dams and condensation.
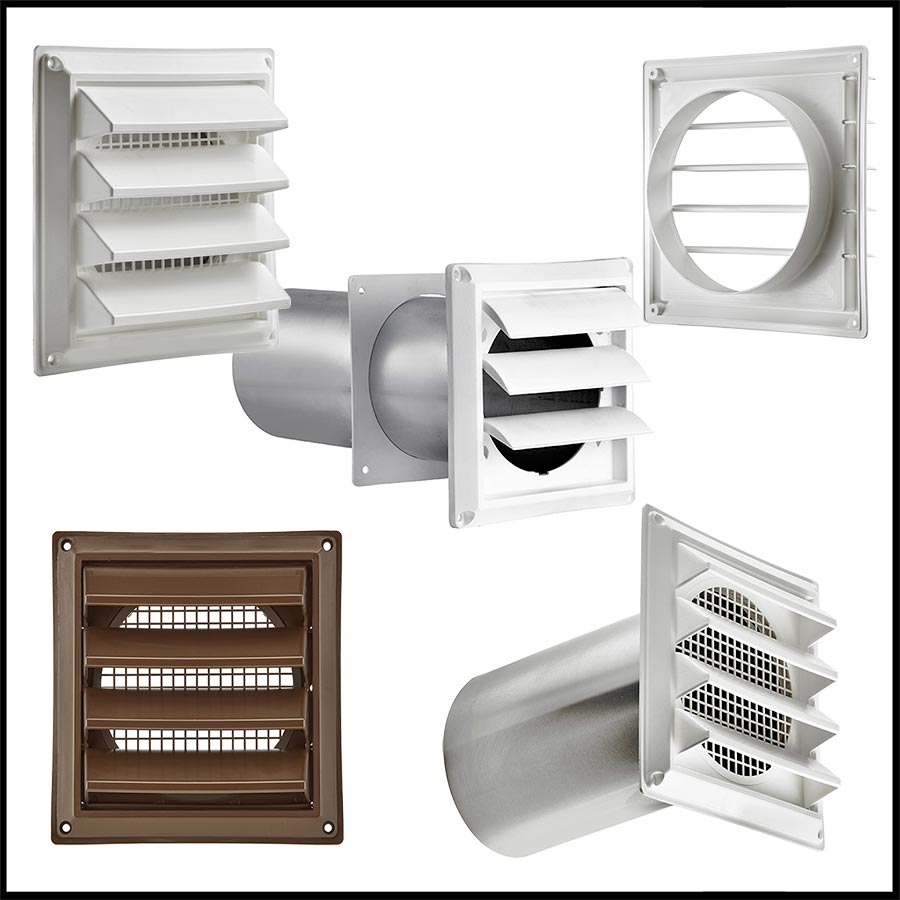
Louvered intake vents with stationary louvers and louvers that can opened and closed are low tech options for venting, particularly the attic. Although they are not placed on the actual roof, they are considered roof vents when doing a google search since they are one roof vent option for ventilation of an attic or crawl space.
Lambro intake and exhaust louver roof vents are available in white or brown plastic for 5” 6”, 7”, 8”. Some products include a tail pipe.
Exhaust louvered vents
Features include:
- Opening/closing flaps prevents outside elements from entering the vent
- UV inhibitor is used to help prevent the premature fading of vent
Intake louver vents
Features include:
- Fixed louvers are stationary
- Screen prevents outside elements from entering the vent
- UV inhibitor is used to help prevent the premature fading of vent

LAMBRO ROOF VENTS
Roof vents, also known as roof caps, serve a crucial function in ventilation systems by covering the terminal end of ducts as they exit through the roof or wall of a building. These tight-fitting caps protect against dirt, debris, and unwanted critters from entering the ducts and also prevent back drafting. Proper installation involves sealing the exterior opening around the cap with caulking to ensure a tight fit.
Lambro is a leading manufacturer of roof vents for various ventilation systems, including kitchens, dryers, and bathrooms. Our product pages include detailed specifications and installation instructions, and some even offer installation videos to help customers with their projects. We offer several types of roof vents, each designed to meet or exceed local and national building codes.
If you’re a dealer, contractor, or consumer in need of roof vent products, look no further than Lambro. Feel free to contact us and we’ll be happy to help you find the best roof vent cap for your needs.
Our products are sold through a network of dealers, distributors, wholesalers, and retailers across the United States. If you’re a consumer, you can purchase Lambro roof vent caps or roof vent kits from your local big box hardware store or e-commerce site.
To find a Lambro dealer near, please CLICK HERE.
ROOF VENTS for a KITCHEN EXHAUST SYSTEM
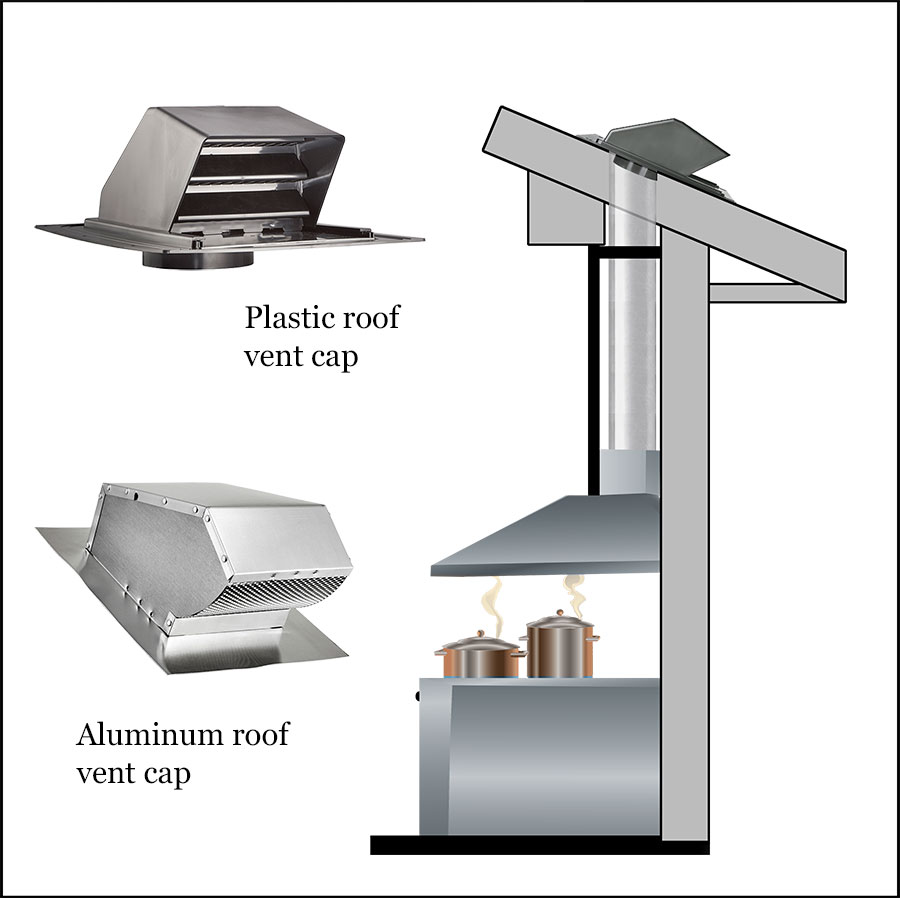
A roof vent is often referred to a roof cap. However, not all vents are caps. A roof vent is used to cap the vertically run ducting of a kitchen exhaust system. It keeps dirt, debris, and animals out of the duct. It also helps prevents back drafting. Use caulking to seal the exterior opening around the cap for a tight seal.
The roof vent cap should match the diameter of the ductwork. Lambro offers kitchen roof vents in plastic with diameters ranging from 6” to 8” and aluminum roof caps that fits ducts up to 10″ round or ducts 3 ¼” x 10″.
LAMBRO PLASTIC ROOF VENTS:
- For Shingle Roof Installations Only
- Opening/closing damper prevents outside elements from entering the vent
- Screen prevents birds from nesting inside of vent
- Designed to prevent leaks with proper installation
- Spec sheets and installation instruction are available on each product page
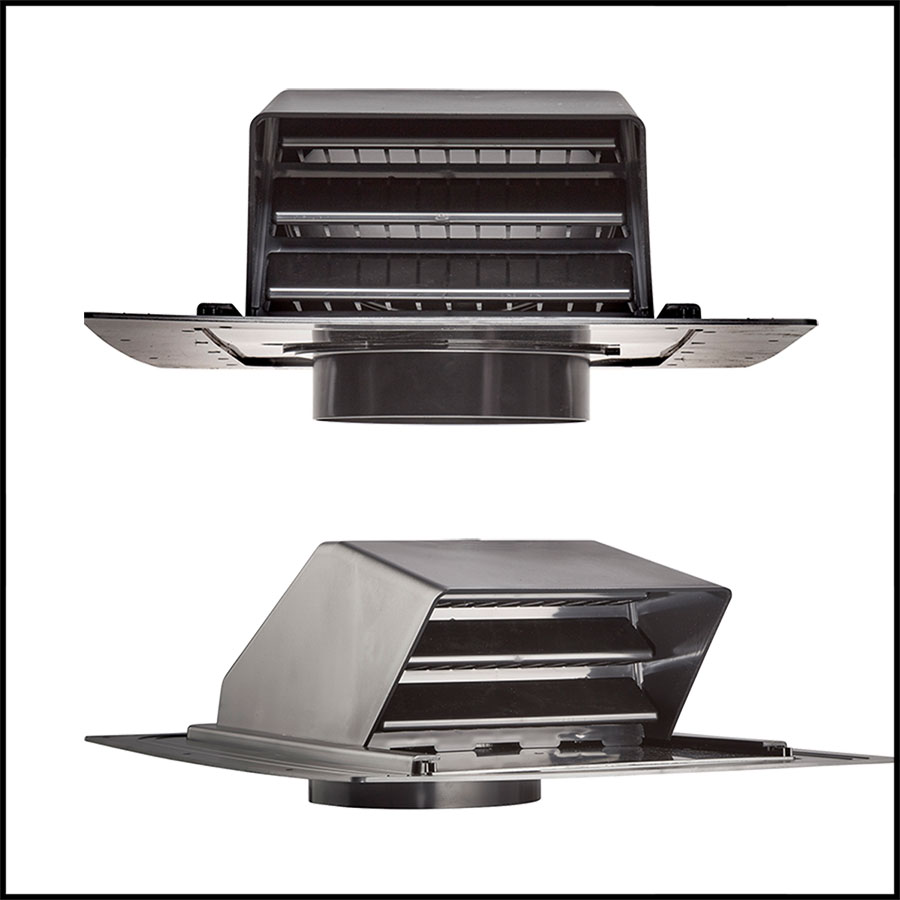
EXAMPLES:
6″ Black Plastic Roof Cap
Pack Quantity:1 / Retail Package Type: Single Pack
7″ Black Plastic Roof Cap
Pack Quantity:1 / Retail Package Type: Single Pack
8″ Black Plastic Roof Cap
Pack Quantity:1 / Retail Package Type: Single Pack
LAMBRO ALUMINUM ROOF VENT CAPS:
- Opening/closing damper prevents outside elements from entering the vent
- Screen prevents birds from nesting inside of vent
- Designed to prevent leaks with proper installation
- Spec Sheet available on each product page
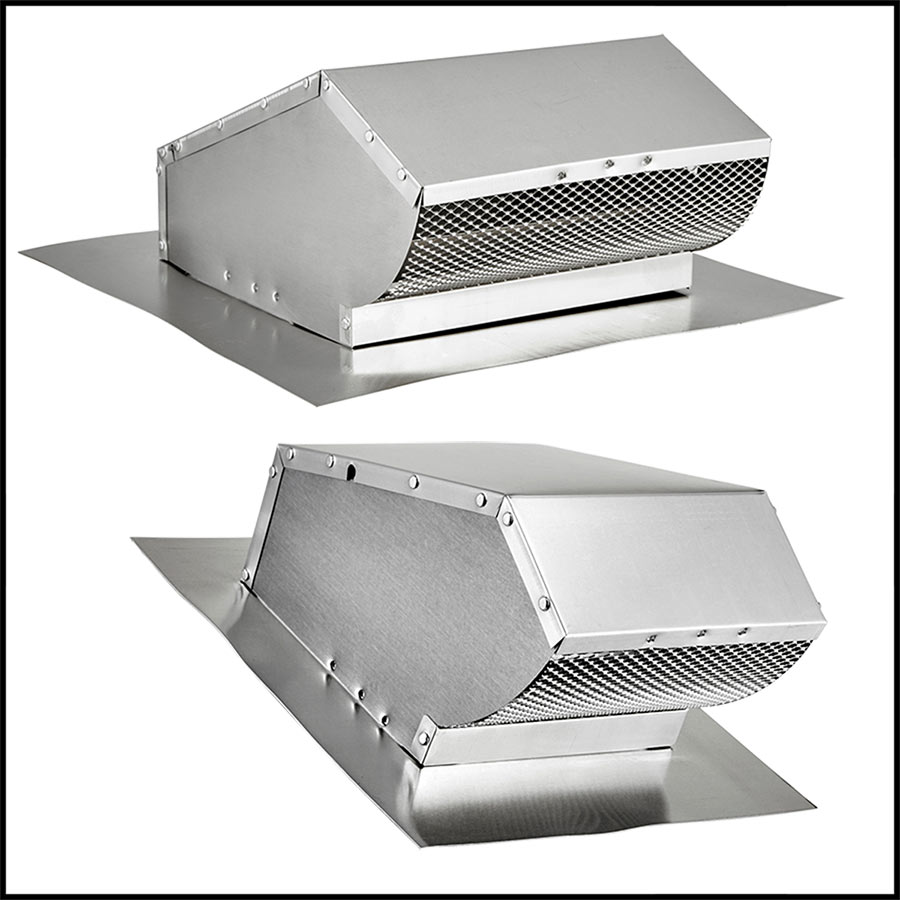
EXAMPLES:
Aluminum Roof Cap – Item #116
Fits ducts up to 7″ round
Pack Quantity:1 / Retail Package Type: Single Pack
Aluminum Roof Cap – Item #107
Fits ducts up to 10″ round & 3 ¼” x 10″
Pack Quantity:1 / Retail Package Type: Single Pack
ROOF VENTS for a BATHROOM EXHAUST SYSTEM
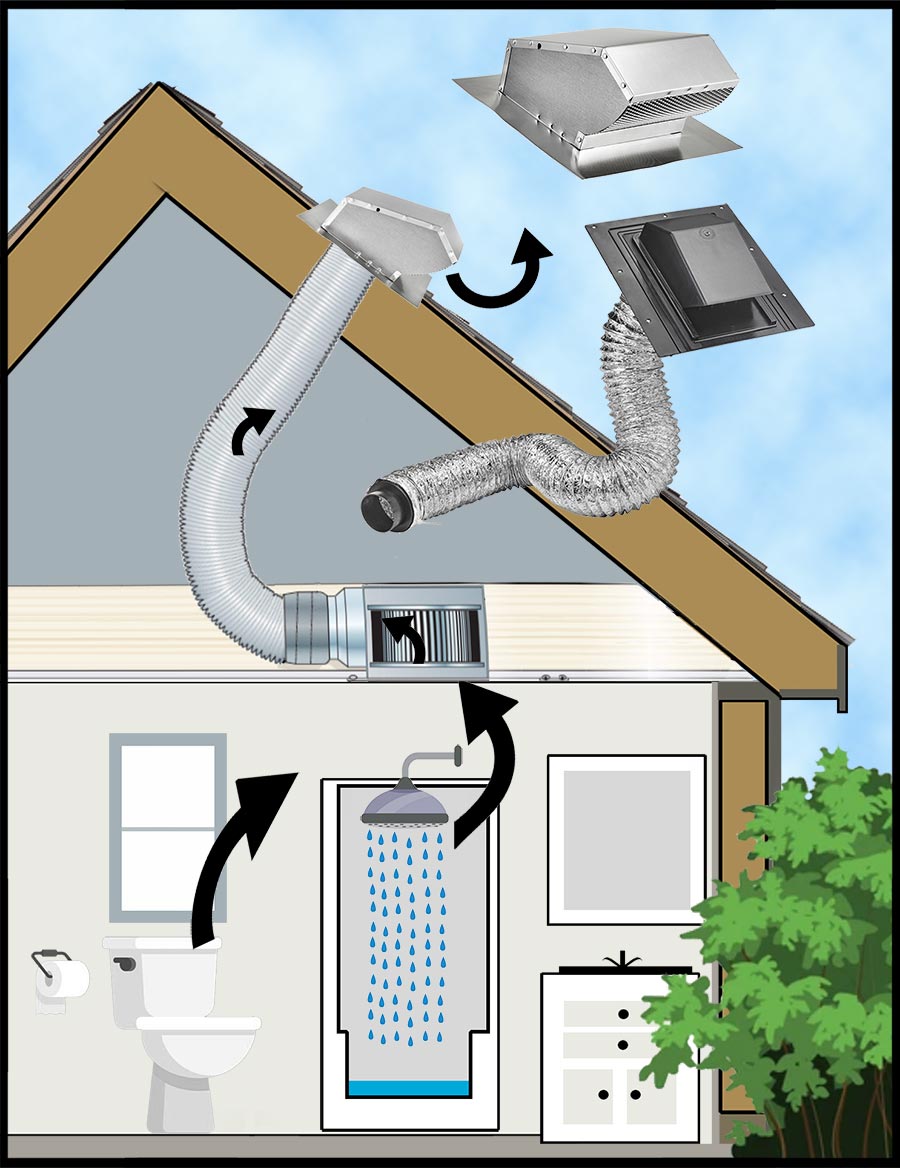
When it comes to venting bathroom exhaust fans, the most common option is ceiling to external wall venting. This is followed by roof vent installation, while venting through the soffit, the underside of a roof’s overhang, is less commonly used. It’s important to note that not all municipalities allow soffit venting, so it’s important to check with your local building code before choosing this option.
It’s crucial to ensure that bathroom exhaust fans are vented outside and not into an attic. When moisture from bathing is released into the attic, it can lead to mold issues and even structural damage. Over time, moisture weakens wood by slowly destroying individual wood fibers, layer by layer. It can also damage or diminish the performance of the attic’s insulation. Therefore, proper bathroom exhaust fan venting is essential to maintain a healthy and safe living environment.
One advantage of using a roof vent for your bathroom exhaust fan is that its exterior cover is less prone to blockage compared to other types of vents. Additionally, since it is less visible from the ground, it can be a good option if you want to maintain a pleasing aesthetic appearance.
However, it’s worth noting that installing a roof vent can be more challenging than wall vents. The roof vent cap needs to be sturdy enough to withstand the elements, which may require the expertise of a licensed roofer. Furthermore, accessing the vent for maintenance purposes may be more difficult due to its location on the roof.
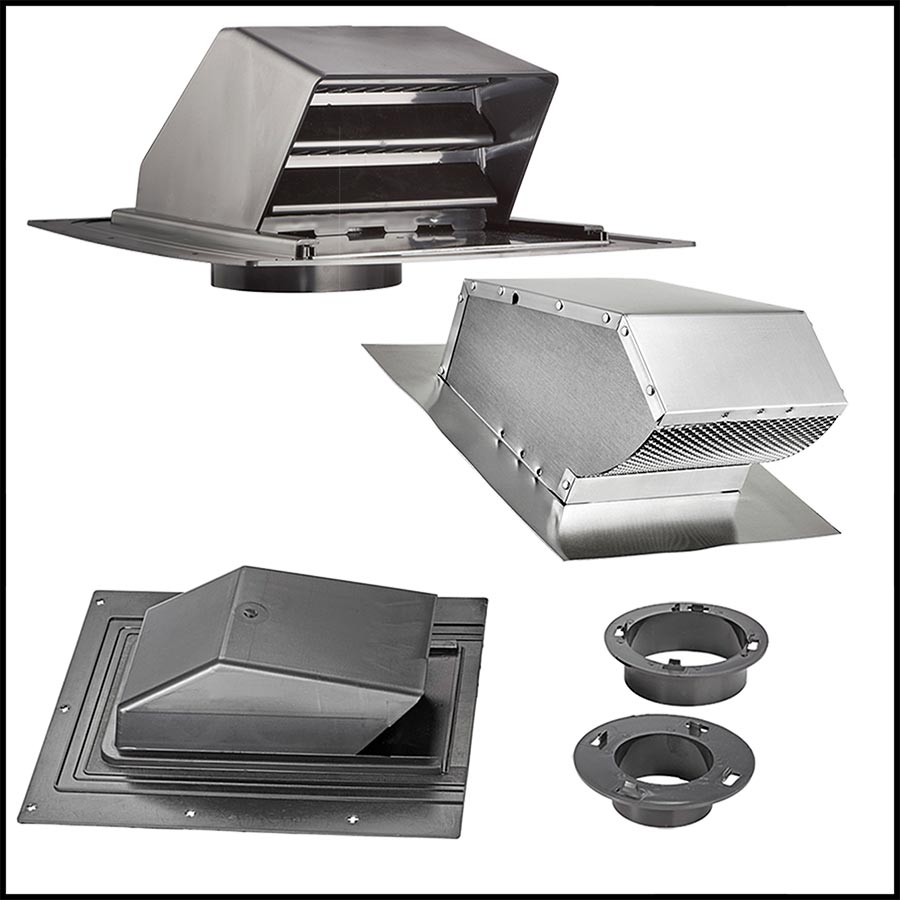
Lambro offers:
- Roof Cap is for Shingle Roof Installations Only
- Opening/closing damper prevents outside elements from entering the vent
- Screen prevents birds from nesting inside of vent
- Designed to prevent leaks with proper installation
3″ Or 4″ Black Plastic Roof Cap – Item #3540 (Not recommended for clothes dryer venting)
Pack Quantity:10 / Retail Package Type: Bulk Pack
5″ Black Plastic Roof Cap
Pack Quantity:10 / Retail Package Type: Single Pack
6″ Black Plastic Roof Vent
Pack Quantity:1 / Retail Package Type: Single Pack
Aluminum Roof Cap – Item #116
Fits ducts up to 7″ round
Pack Quantity:1 / Retail Package Type: Single Pack
LAMBRO ROOF KITS for BATHROOM & KITCHEN
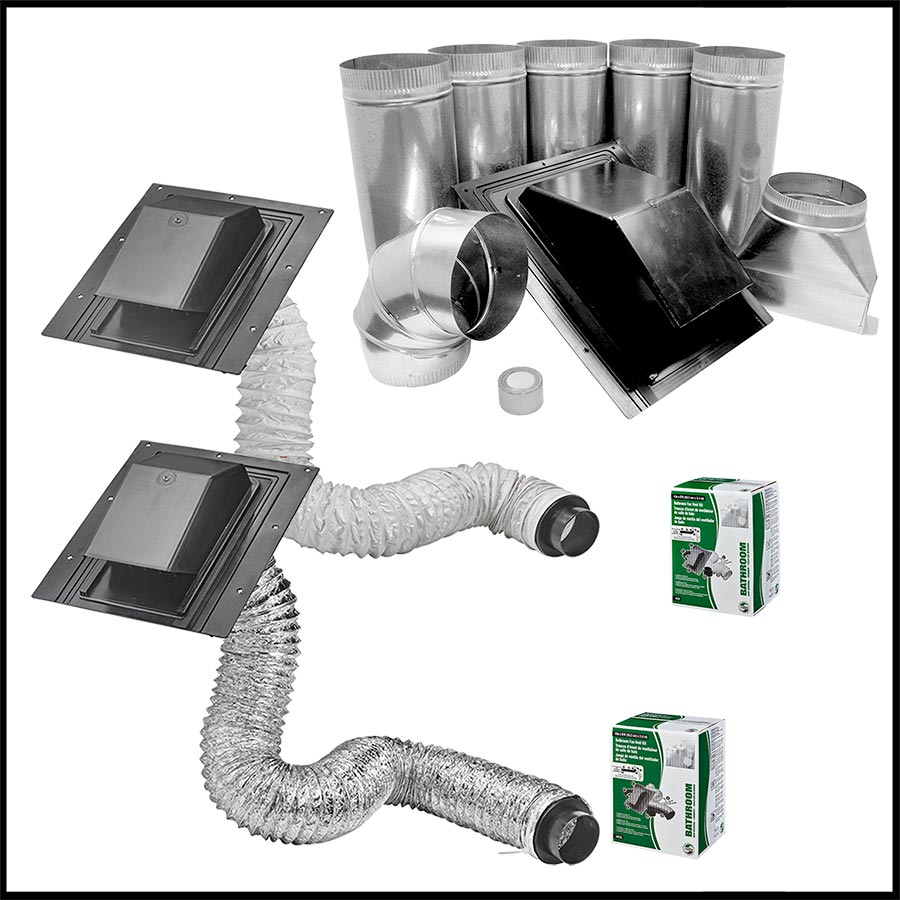
Lambro vents kits for the roof makes shopping easier by including all the necessary parts for a complete kitchen ventilation system. With our kits there is no need to separately select a duct, vent, clamps, and trim plate.
Roof Vent Kits for Bathroom Fan Exhaust System
Vinyl Duct & Lamaflex Roof Vent Kit for Bathroom Fan Exhaust System
4″ X 8′ VINYL DUCT ROOF KIT for a bathroom fan installation
Pack Quantity: 1 / Package Type: Retail Carton
4″ X 8′ LamaFlex Duct Roof Kit for a bathroom fan installation
Pack Quantity: 1 / Package Type: Retail Carton
- For Shingle Roof Installations Only
- Opening/closing damper prevents outside elements from entering the vent
- Screen prevents birds from nesting inside of vent
- Can be used in either 3″ or 4″ installations
- Designed to prevent leaks with proper installation
- Recommended for bathroom fan venting
- Laminated foil design for easier installation
- Not recommended for clothes dryer venting
Lambro’s duct kits for bathroom venting can have either a smooth or ridged interior surface, as they allow for the use of metal, plastic, and aluminum flex ducts. Unlike dryer ducts, bathroom fans do not exhaust flammable lint, which means that smooth surfaces are not necessary for bathroom ducts. It’s important to note that these kits are not suitable for clothes dryer venting.
Roof Vent Kit for Kitchen Exhaust System
7″ Galvanized Roof Vent Kit for Kitchen ventilation
For Shingle Roof Installations Only
Can be used to vent over-the-range microwaves
Kit connects to 7” round or 3 ¼” x 10” exhaust outlets
Opening/closing damper prevents outside elements from entering the vent
Screen prevents birds from nesting inside of vent
Designed to prevent leaks with proper installation
Pack Quantity: 1 | Package Type: Retail Carton
Rigid duct is the ideal duct for range hoods. It is the most durable and efficient option. Rigid duct fulfills requirements proposed by the IRC (International Residential Code) for range hood ductwork. Lambro’s rigid ducts in their have a smooth inner surface and are available in galvanized steel.

Lambro’s extensive product line of roof vents and kits provides distributors, wholesalers, and retailers with a wide range of options to meet the needs of their customers. To learn more, interested parties can contact Lambro by calling (800) 645-2860 or filling out the Contact Us form available on their website.

